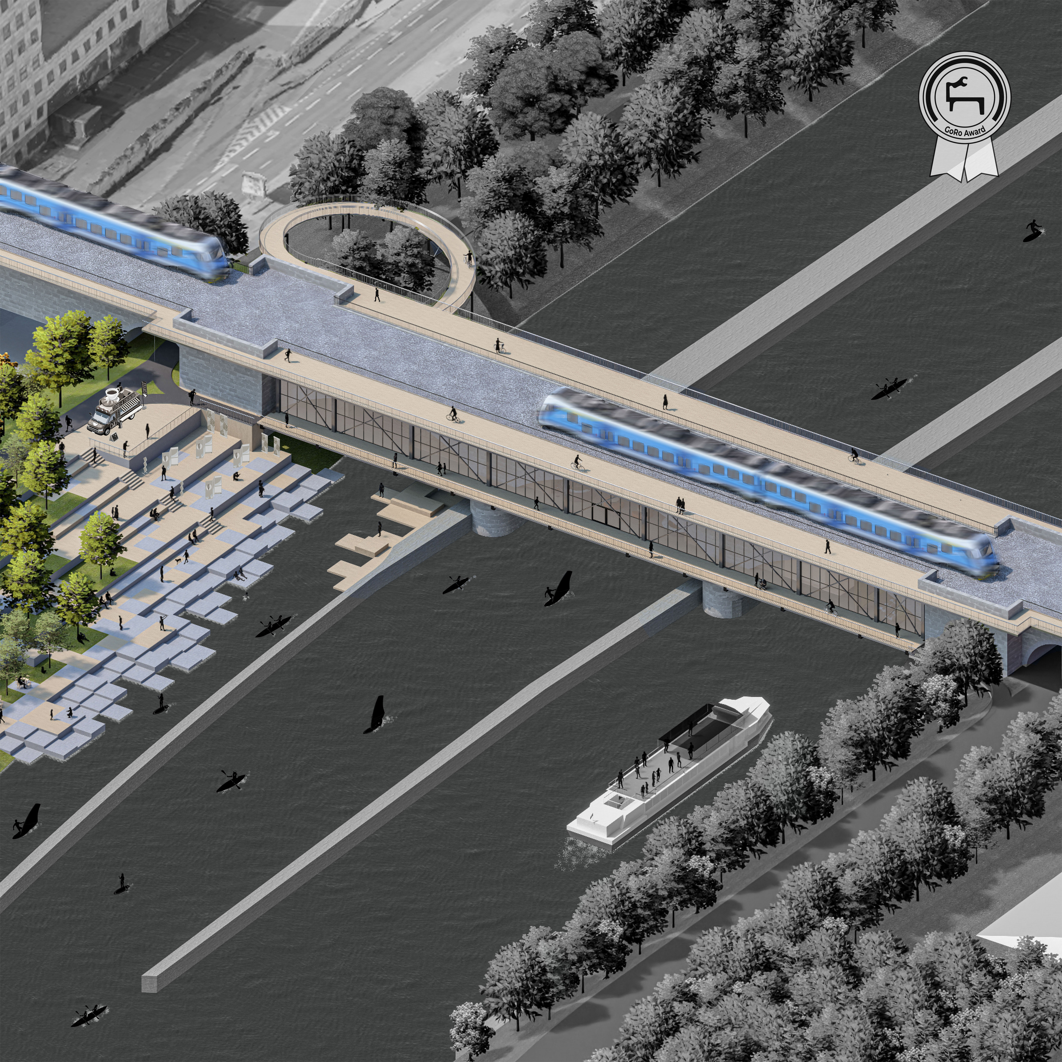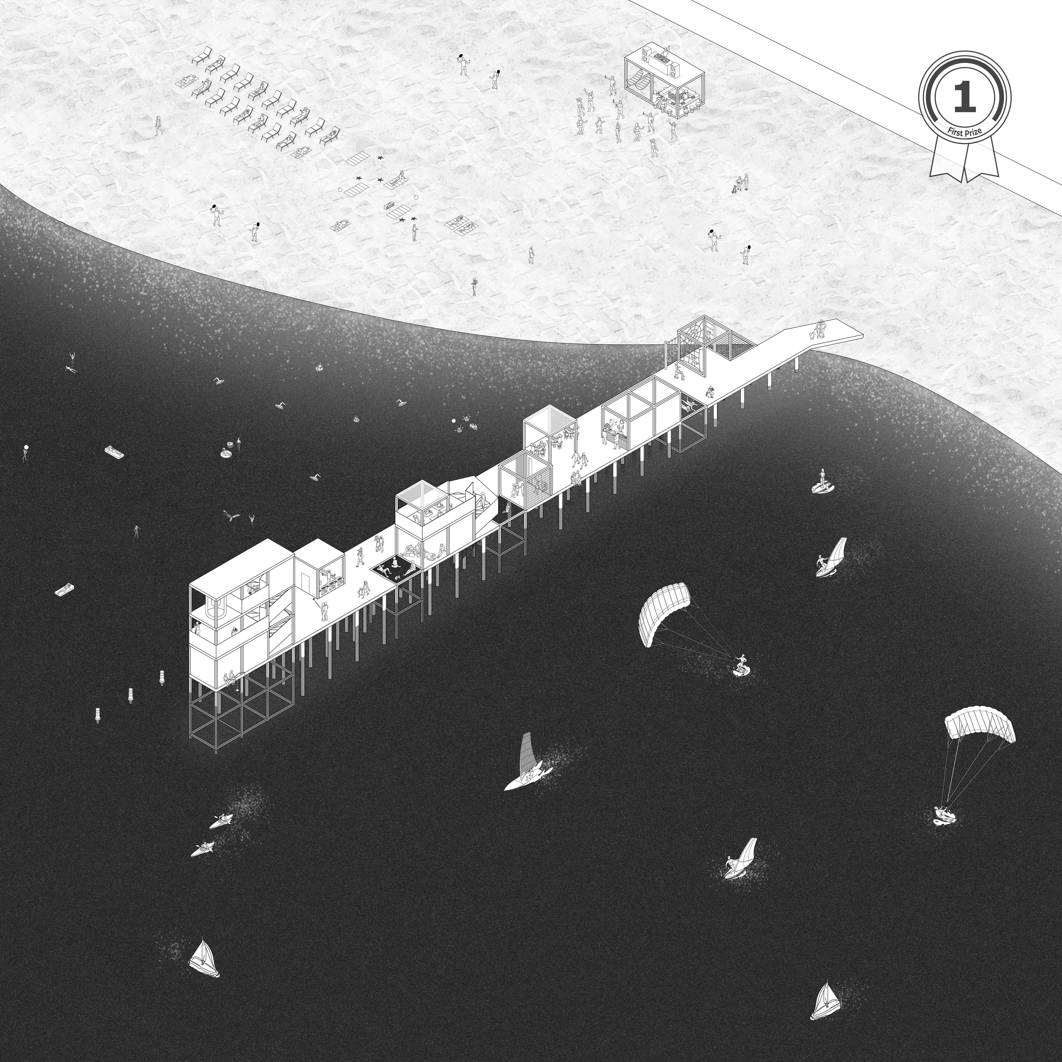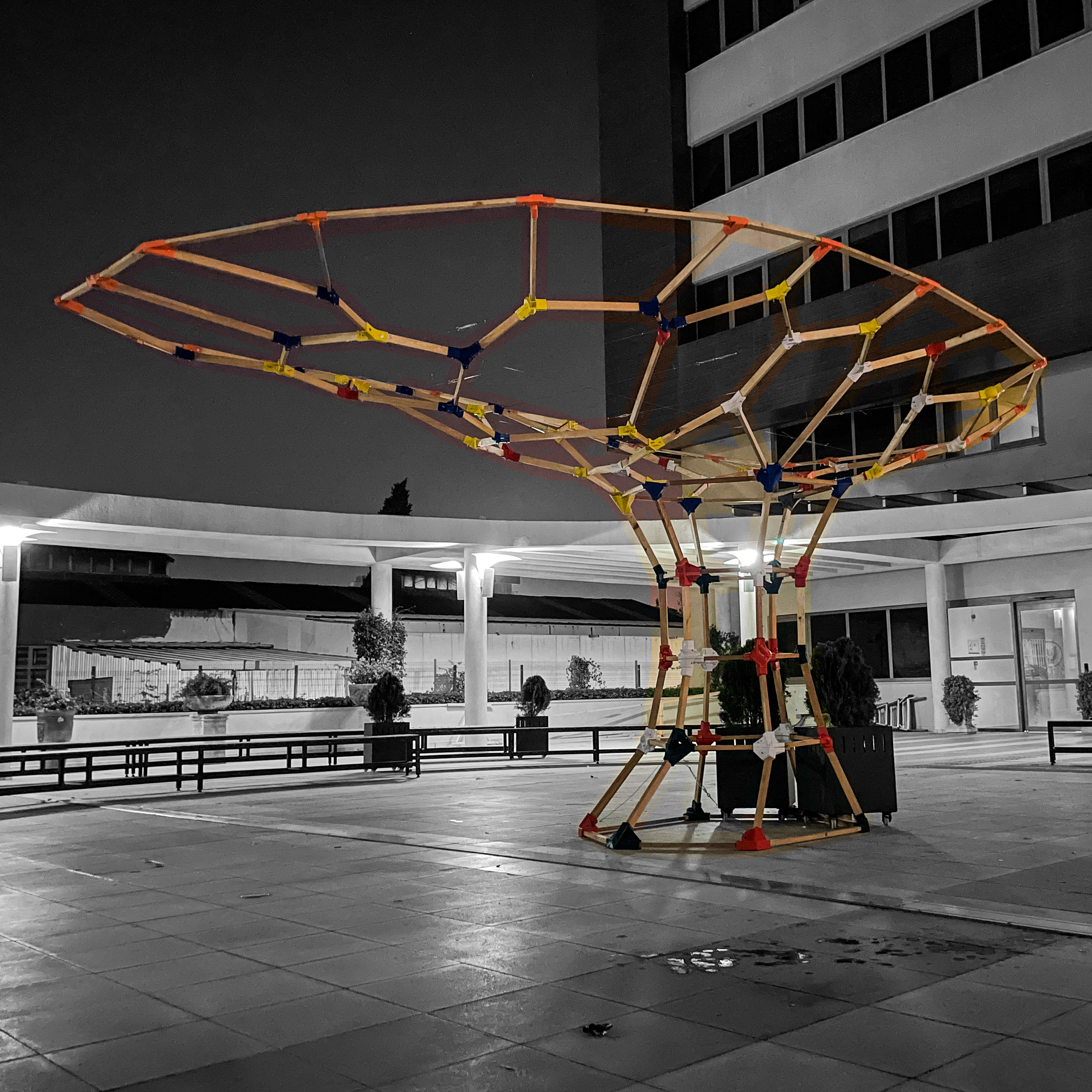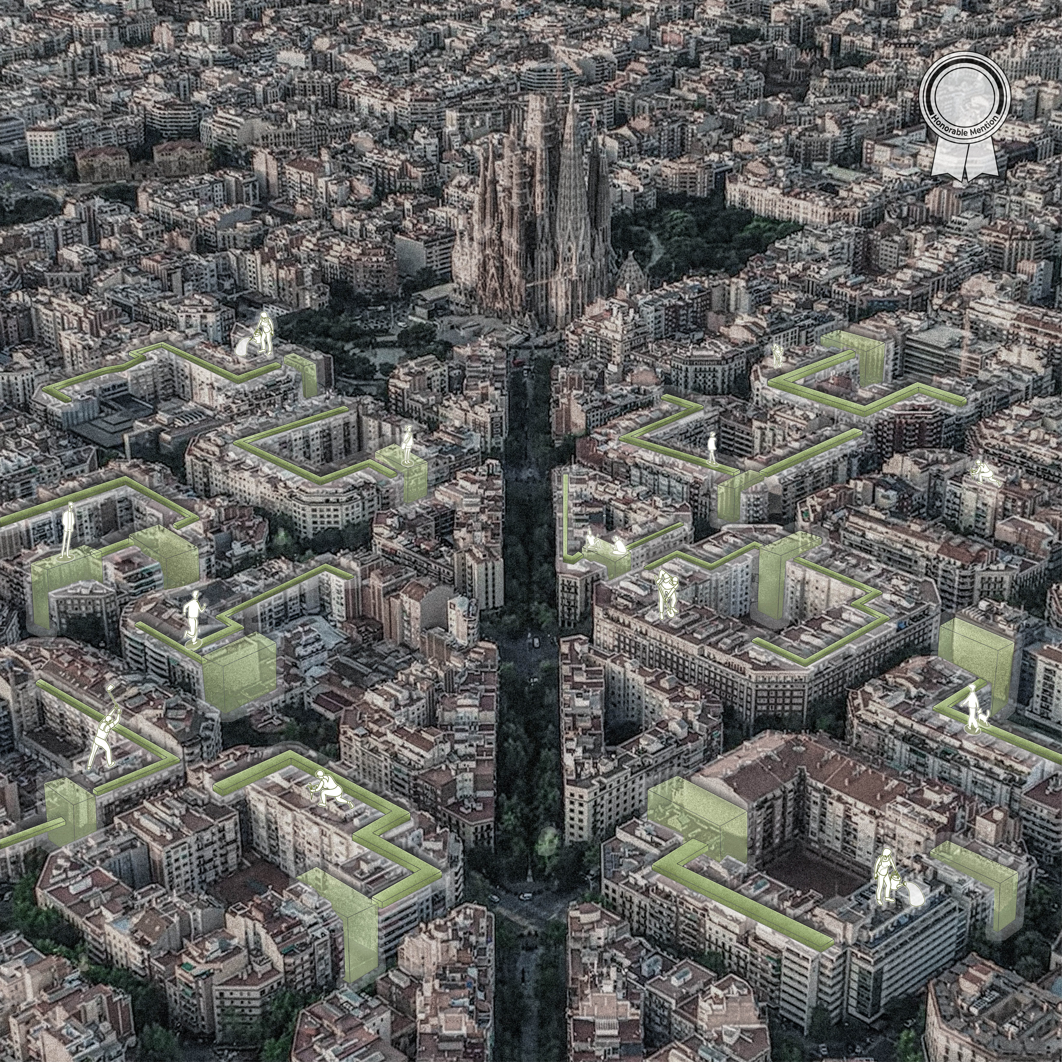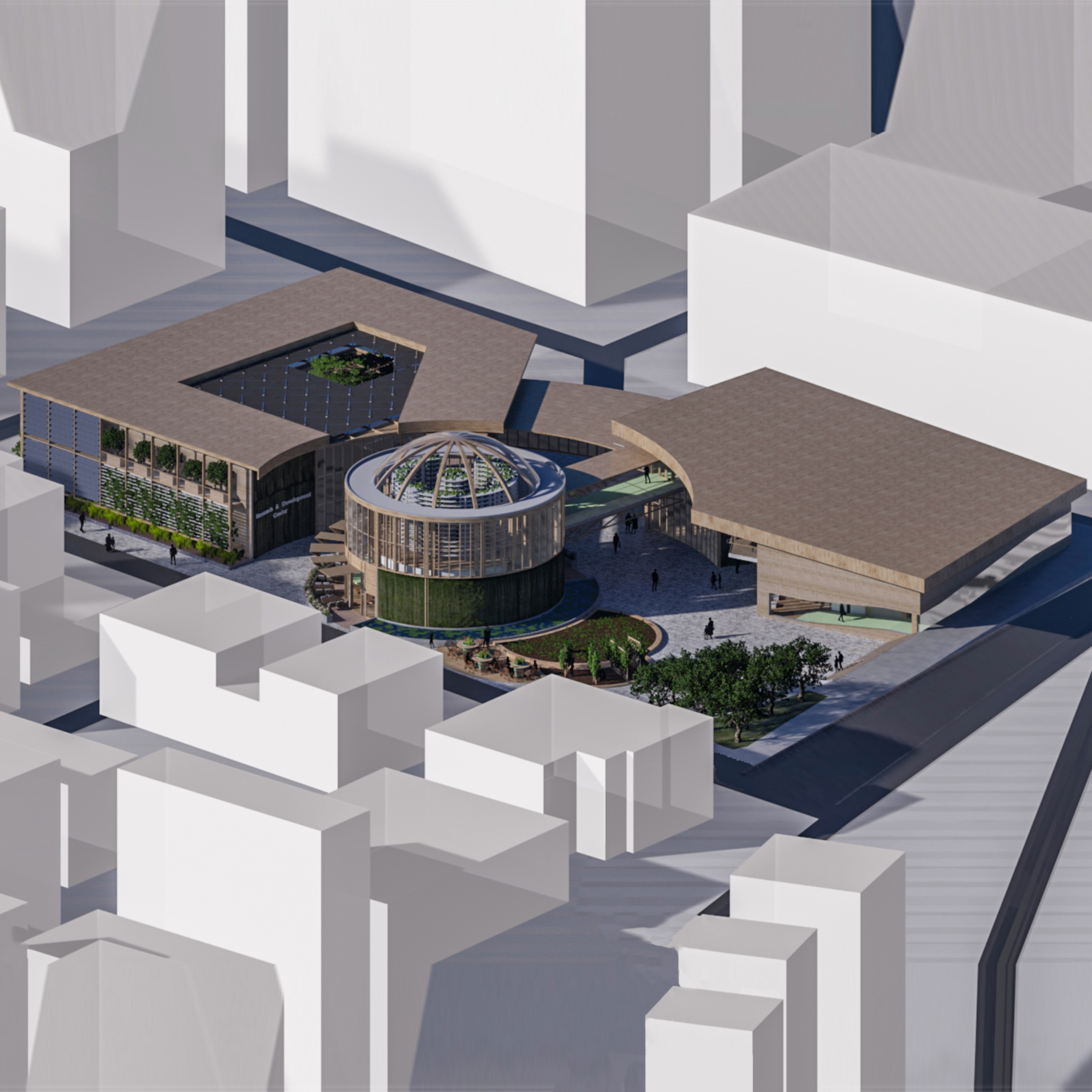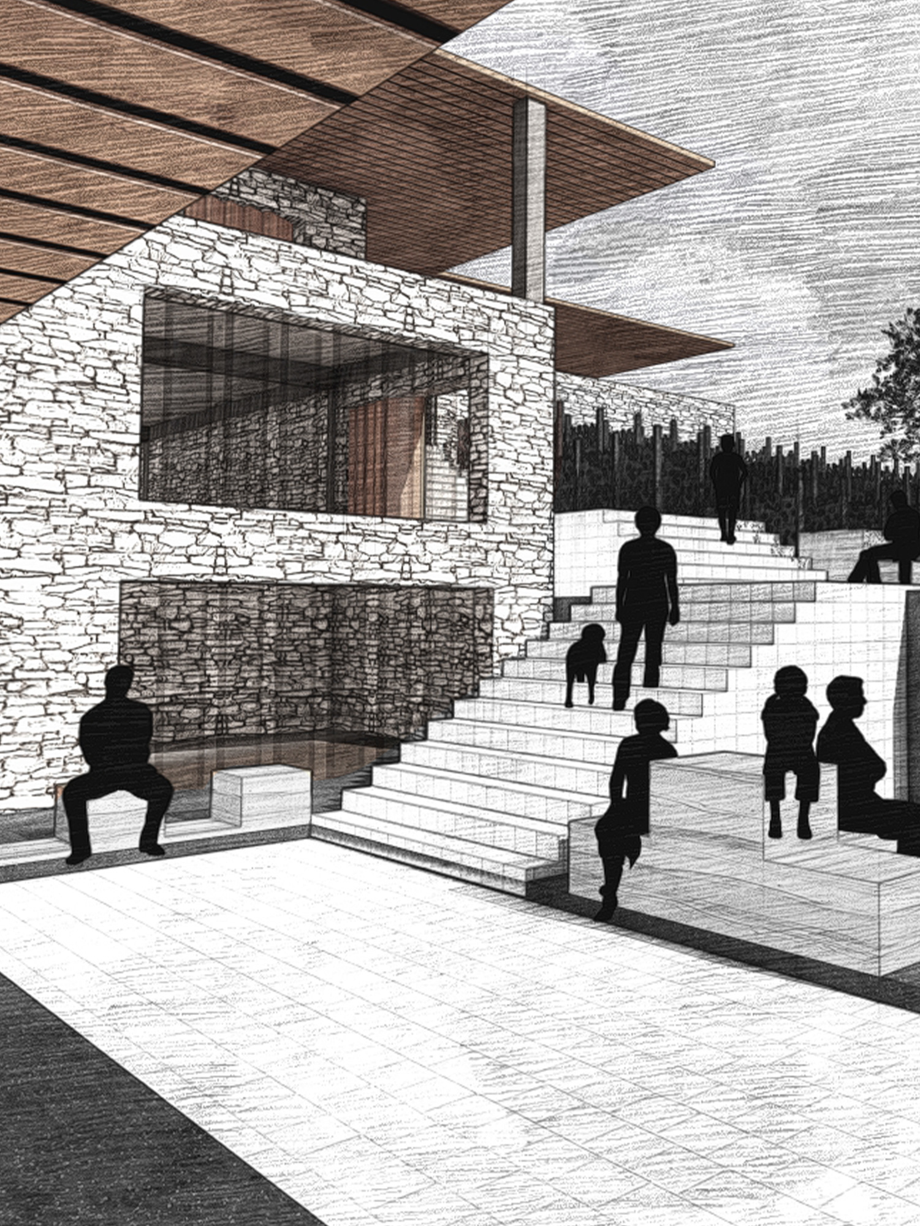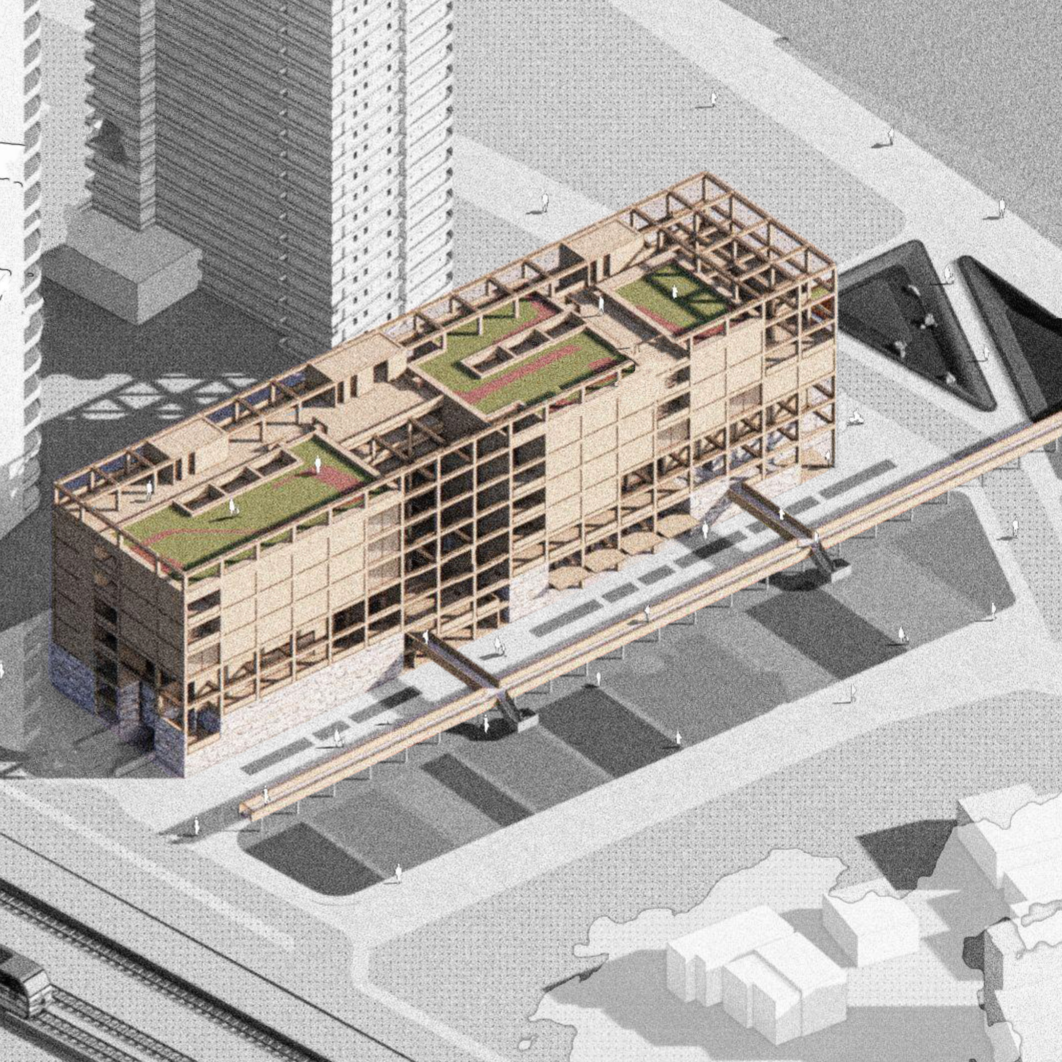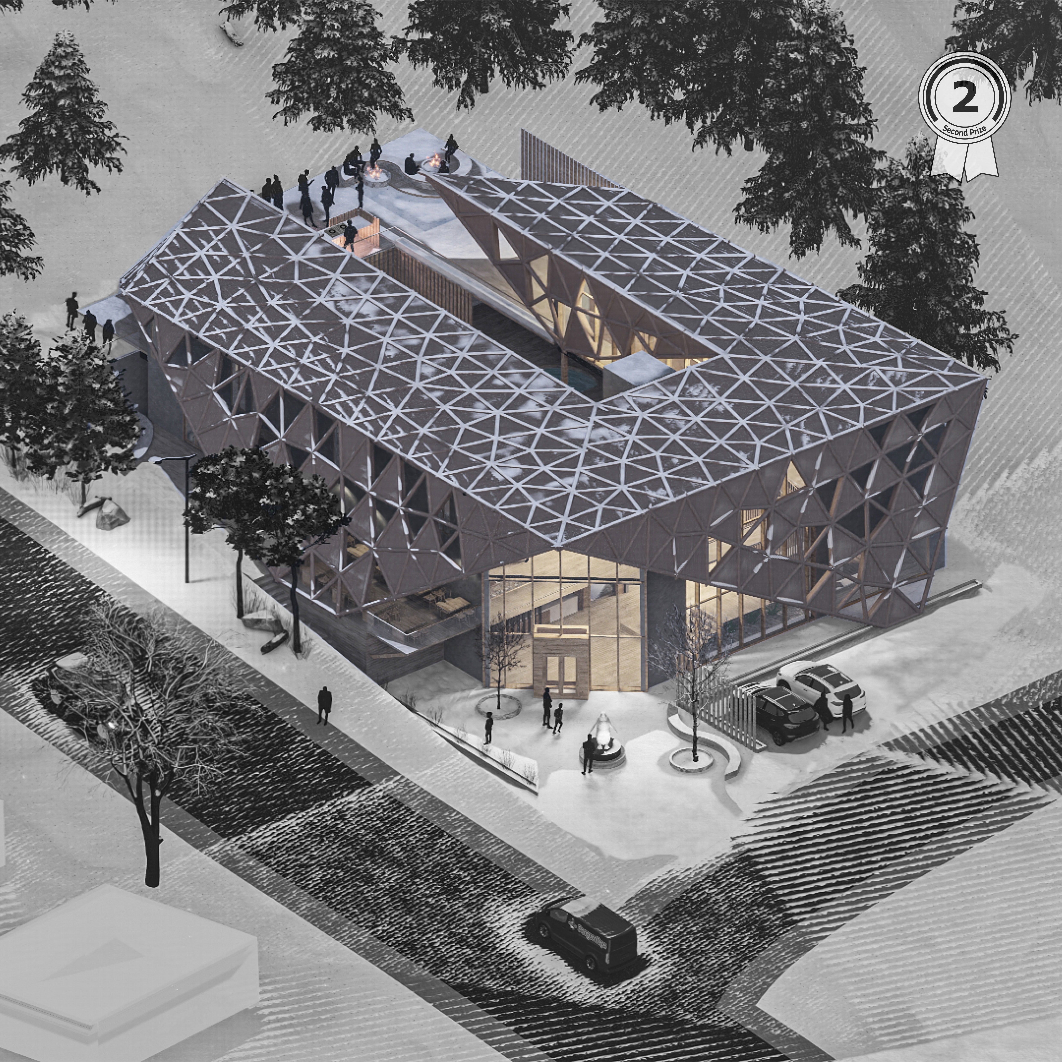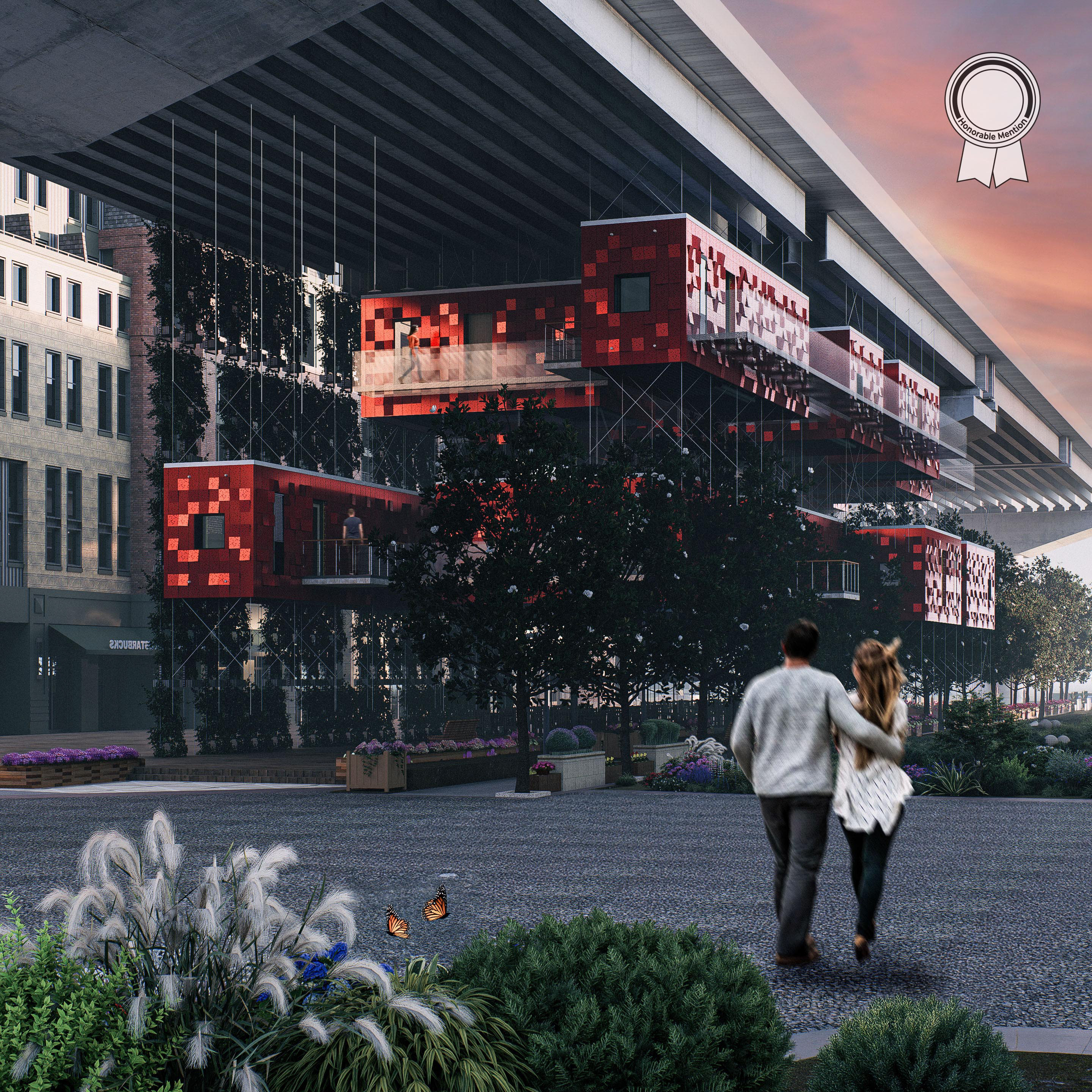Move 2 Max Studio was designed not only as a place for physical training, but as a spatial narrative where the body and architecture interact seamlessly. As a personal training studio, it accommodates up to three trainers simultaneously, allowing both individual and small group sessions with a spatial layout tailored to flexibility and flow.
Upon entering the studio, users are welcomed by a large glazed facade and an operable roof system that brings natural light into the space. The entrance zone is clearly organized with a functional split: on one side, cardio equipment such as treadmills; on the other, a reception bar that anchors the social core of the studio. A continuous rubber track lines the floor — functioning both as a training surface and a graphic element that subtly guides circulation throughout the space.
The central zone is defined by recessed niches that house training equipment. These niches, wrapped in warm wood and textured plaster finishes, create a calm and inclusive atmosphere — a deliberate move away from the typically masculine and industrial aesthetics often found in fitness environments. Instead, the material and color palette aims to evoke balance, neutrality, and comfort for users of all genders.
Toward the back of the studio, a dedicated strength training area features three power stations and a dumbbell rack. Circular mirrors and ring lighting fixtures accentuate the rhythm and energy of movement, creating a visually dynamic backdrop. The spatial sequence continues with a reformer pilates room, a compact kitchen, and spacious locker rooms. The running track lines extend all the way to the changing area, visually connecting the entire studio.
Move 2 Max Studio is not just a place to exercise — it’s an environment where movement, materiality, and mindful design come together to inspire and energize.
